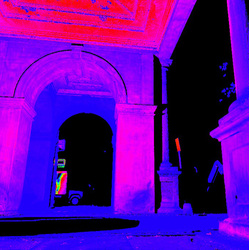Digital Restoration: The Druid Hill Park Arch
The monumental and impressive entrance arch at Madison Avenue was designed and constructed from sandstone by George A Frederick architect for the Baltimore Park Commission and was completed in 1868, serving as the main entrance to the park until it was separated from the park proper by the completion of Druid Park Lake Drive. In 1961 the arch, declared to be a traffic hazard, was almost torn down but locals were able to raise $14,000 for the preservation of the arch and demolition was avoided. return to full slide show
The Challenge:
John Milner & Associates appointed Direct Dimensions to capture the Druid Hill Arch in 3-dimensions to reverse engineer a 3D CAD model and 2D CAD elevation drawings that will aid in the restoration and conservation of the Arch. return to full slide show The Solution:
|
ApplicationsDigital Molds
3D Archiving Digital Sculpting Restoration Replicas and Editions Enlargements and Reductions Crating and Exhibits Research and Analysis Fundraising Services |
[email protected] copyright 1995-2013 Direct Dimensions, Inc 410-998-0880


